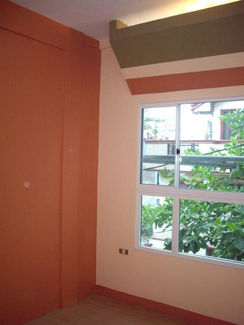
Building 1
3rd Floor

Room 3A has a floor area of 8.75 sq.m. It has 2 windows, a split type aircon unit, a bed frame, a mattress, and a dedicated electrical sub-meter.
The room color scheme and furniture may vary.
4th Floor

Room 4A has a floor area of 8.75 sq.m. It has 2 windows, a split type aircon unit, a bed frame, a mattress, a clothing closet, and a dedicated electrical sub-meter. The room color scheme and furniture may vary.
5th Floor

Room 5A has a floor area of 8.75 sq.m. It has 2 windows, a window type aircon unit, a bed frame, a mattress, a clothing closet, and a dedicated electrical sub-meter. The room color scheme and furniture may vary.

Room 3B has a floor area of 9.00 sq.m. It has a window, a bed frame, a mattress, and a dedicated electrical sub-meter. The room color scheme and furniture may vary.

Room 4B has a floor area of 9.00 sq.m. It has a window, a split type aircon unit, a bed frame, a mattress, a clothing closet, and a dedicated electrical sub-meter. The room color scheme and furniture may vary.

Room 5B has a floor area of 9.00 sq.m. It has a window, a bed frame, a mattress, a clothing closet, and a dedicated electrical sub-meter. The color scheme and furniture may vary.

Room 3C has a floor area of 11.50 sq.m. It has a window, a bed frame, a mattress, and a dedicated electrical sub-meter. The room color scheme and furniture may vary.

Room 4C has a floor area of 11.50 sq.m. It has a window, a split type aircon unit, a bed frame, a mattress, a clothing closet, and a dedicated electrical sub-meter. The room color scheme and furniture may vary.

Room 5C has a floor area of 11.50 sq.m. It has a window, a closet, a bed frame, a mattress, a clothing closet, and a dedicated electrical sub-meter. The color scheme and furniture may vary.

Room 3D has a floor area of 15.80 sq.m. It has a window, a window type aircon unit, a bed frame, a mattress, and a dedicated electrical sub-meter. The room color scheme and furniture may vary.

Room 4D has a floor area of 15.80 sq.m. It has a window, a split type aircon unit, a bed frame, a mattress, a clothing closet, and a dedicated electrical sub-meter. The room color scheme and furniture may vary.

Room 5D has a floor area of 17.50 sq.m. It has a private toilet and bath, a water heater, a window, a bed frame, a mattress, a clothing closet, and a dedicated electrical sub-meter. The room color scheme and furniture may vary.















